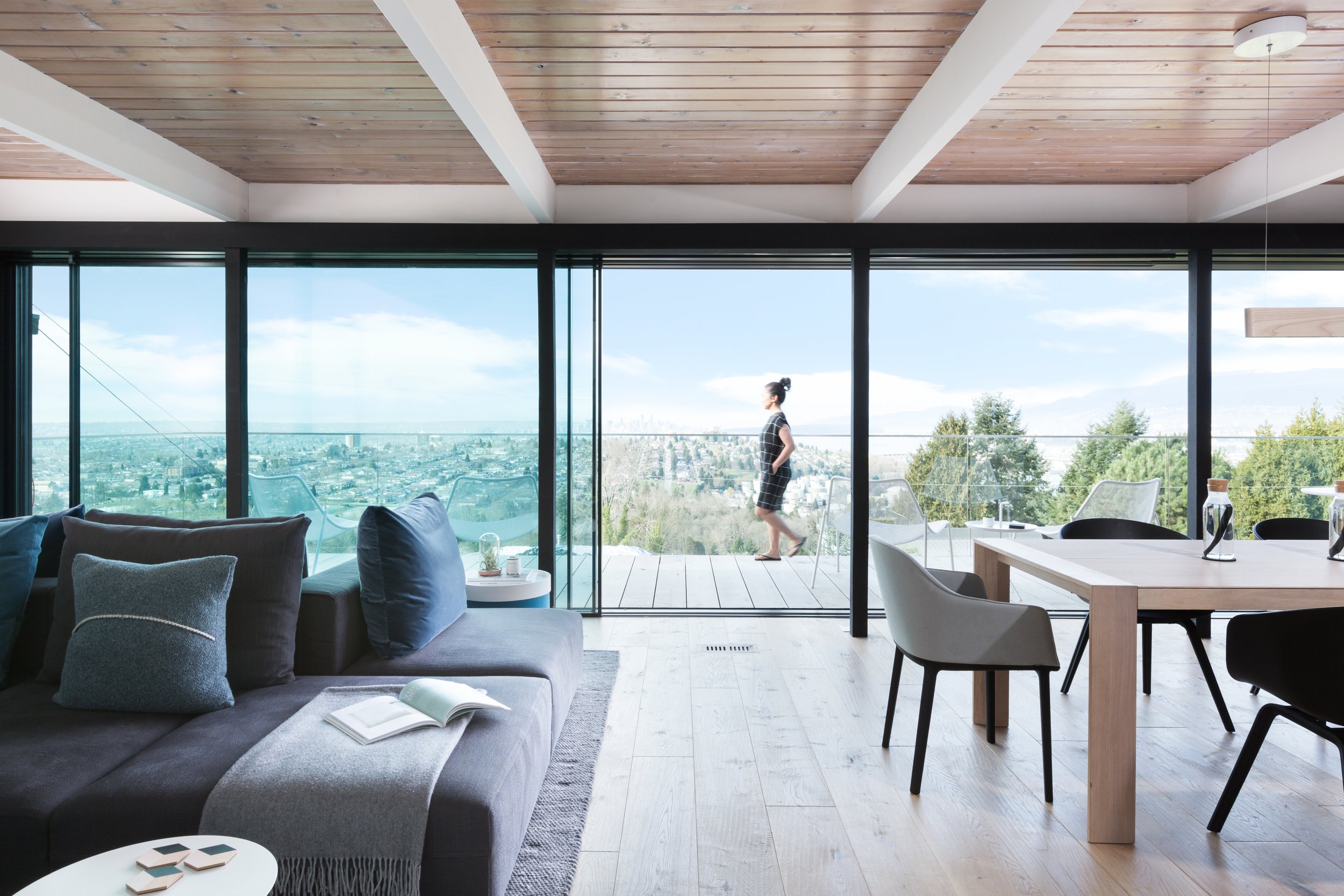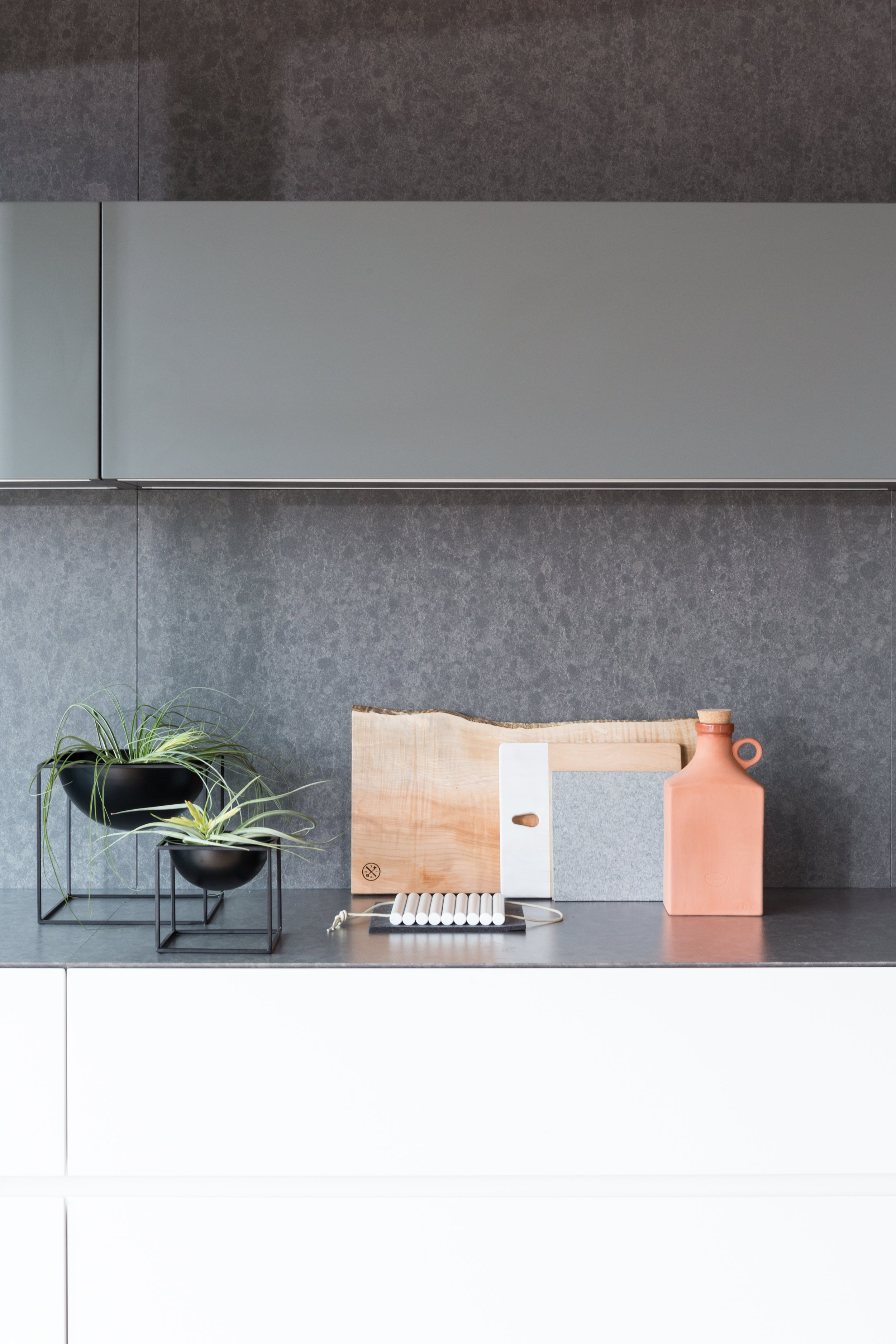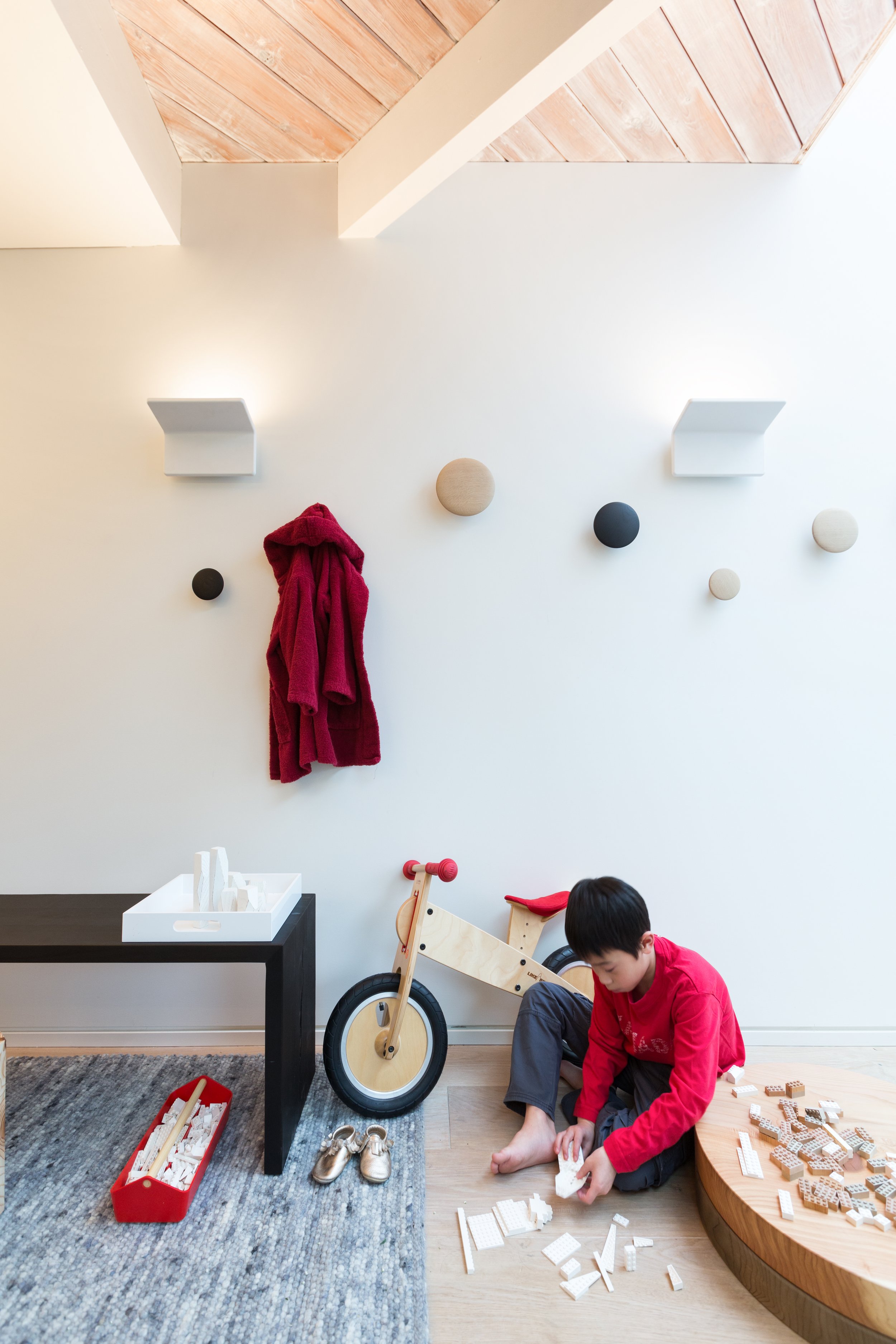
Hythe Heights
Family Home with a View.
This ethos is beautifully realized in the Hythe Street Project, which reimagines a 1960s post-and-beam home in Burnaby Heights. Stripped to its studs and meticulously rebuilt, the residence now embraces an airy, open-concept plan that fosters connection and effortless living. Designed for a growing family of three, the space reflects their present needs and invites them to gather, celebrate, and thrive 10 or 20 years into the future.
Alair Homes
Construction
Gaile Guevara Studio
Interior Design
Cyan Horticulture
Landscape Design
ThinkL Studio Ltd
Lighting Design
SOURCE GUIDE
Kentwood Couture Avalon By Frontier Flooring
Engineered Hardwood Flooring
Keller Minimal Windows
Motorized Window Glazing System
Minimal Cucine
Manufactured Casework
Italinteriors + Molteni & C
Furniture
Miele By Midland Appliances
Appliances
Mutina Italy By Stonetile
Porcelain Tile Systems
Location: Capitol Hill, Burnaby North
Property Type | Residential Detached
Year Built | 1964 (50+ years old)
Floor Area | 2,721 sq. ft.
Bedrooms | 2
Bathrooms | 2
Full renovation | Single-Family Home
Gut renovation down to the studs
Custom kitchen & two bathrooms
Complete window and door replacement
New façade, exterior envelope & deck



















