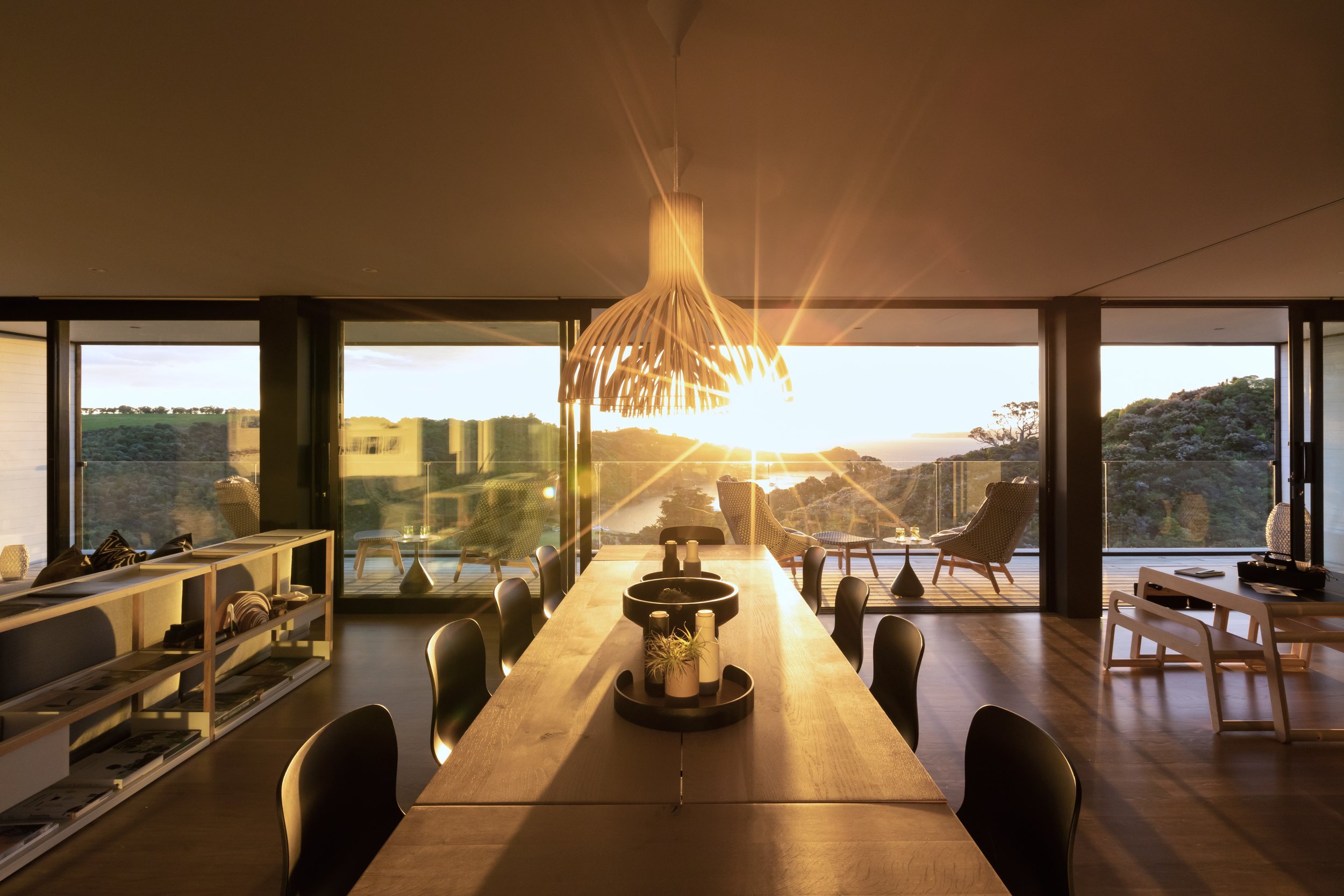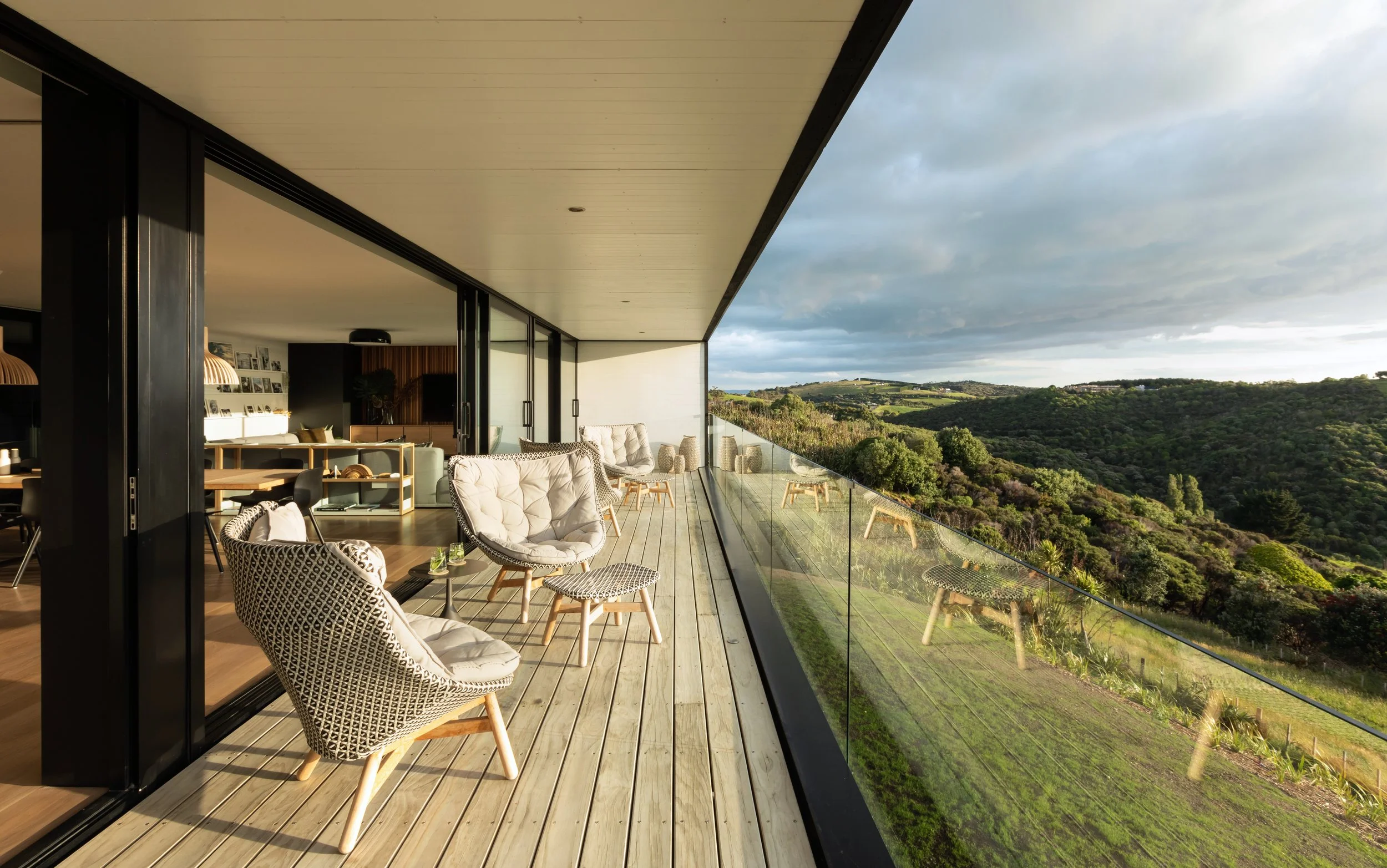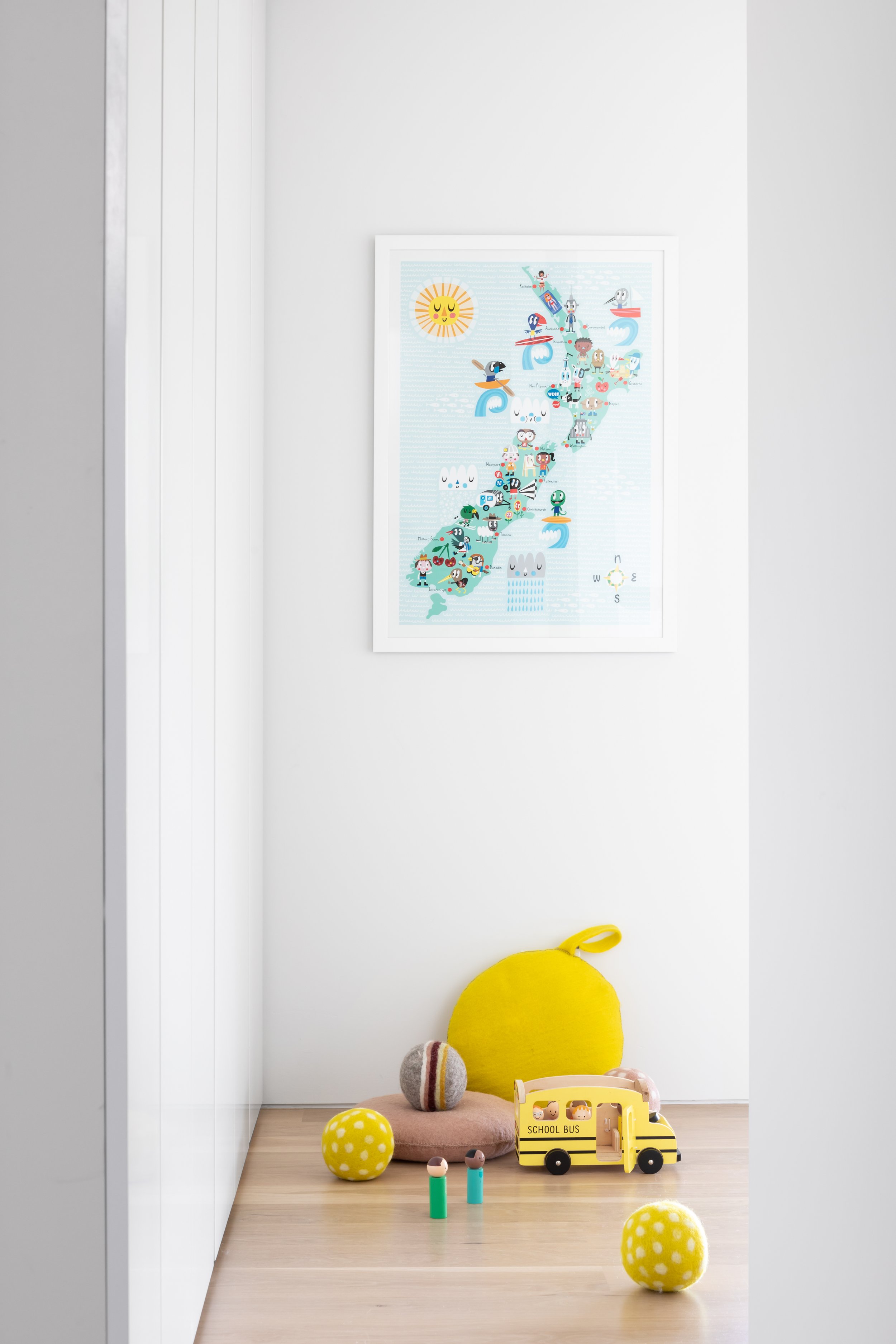
AN ISLAND OASIS JUST 20 MINUTES FROM AUCKLAND BECOMES THE PERFECT RETREAT FOR A FAMILY OF FIVE WITH THEIR CLOSEST LOVED ONES,
Impact Driven, Rooted in Sustainable Practices
Unique to this project, Vancouver based Gaile Guevara Studio collaborated on a remote turn-key experience for a special Client creating a family residence in their homeland New Zealand to be closer to family.
Inspired by the serene setting and the modern structure of this existing island home, GGS embarked on a remote interior and exterior remodel over 3 phases with the addition of a pool house extension and hilltop outdoor spa deck platform.
Grounded with growing up in the farmlands of rural New Zealand paired with modern Scandinavian design aesthetics, this young family of five longed to create a unique island retreat as an opportunity to share a home with loved ones over the holidays.
Originally, the clients were drawn in by the architecture of this home designed by local kiwi Chris Tate Architecture. Panoramic views nesting at the top of the hill on Waiheke island with a view of Oneroa bay area and an unobstructed city view of Auckland in the distance.
Island Life on Waiheke
In an effort to embrace the flexible layout to host large family gatherings and to truly experience an indoor and outdoor lifestyle, the principal bedroom and ensuite were relocated to the lower garage to create a private space for the parents & kids on the lower level with an expansive deck framed by the upper floor overhang.
Upon entering the main house, visitors are welcomed into an expanded kitchen with oceanfront views floor-to-ceiling sliding glass doors through the open living and dining area. Orientation of the sleeping quarters were rearranged to face the view while the addition of 2 new bathrooms and addition of laundry. Interior programming reconfigured the spaces to optimize for larger social spaces and the addition of modest bedrooms that share a deck that connects to the surrounding landscape.
No details were overlooked, linens steamed to full interior organization of every drawer and storage cabinet to setting up the home with an organic pantry food replenishment program. GGS enthusiasm and intention is to create a destination home with the careful consideration to every detail. A celebration of all the family’s personal interests and a place to create memories of a home well loved and lived.
Project Type
Renovation
Chris Tate Architecture
Architect
Gaile Guevara Studio
Interior Design, Project Management, Turn-Key Install
3.0 | Design Development - Interior Design Renderings
The detailing of the existing architectural palette of black stained wood slats was carried through into the interior.


































